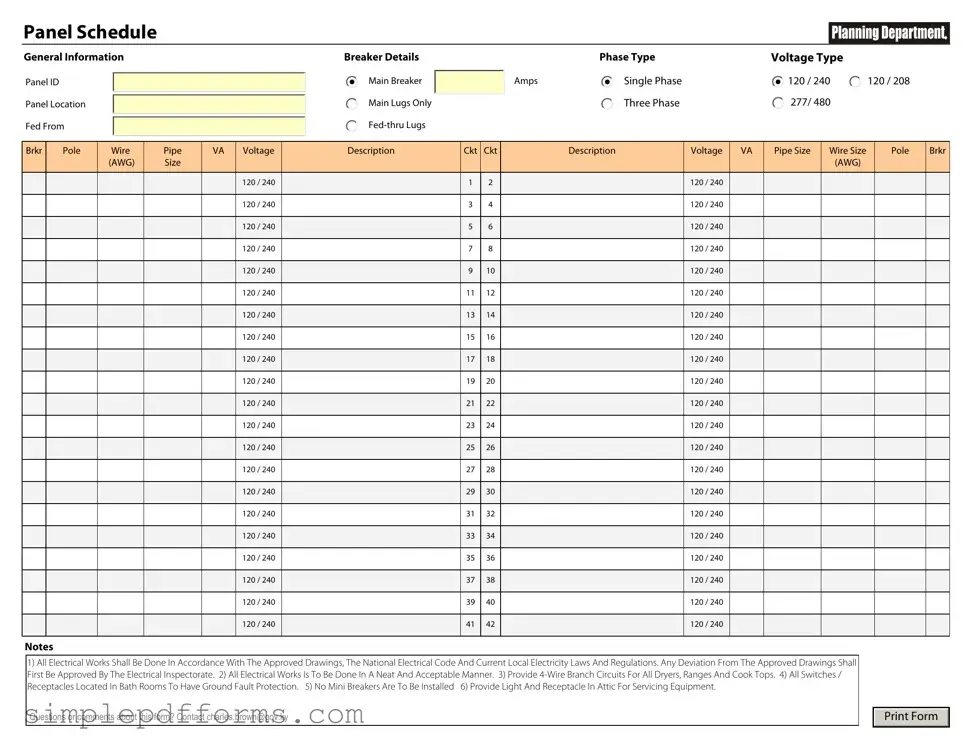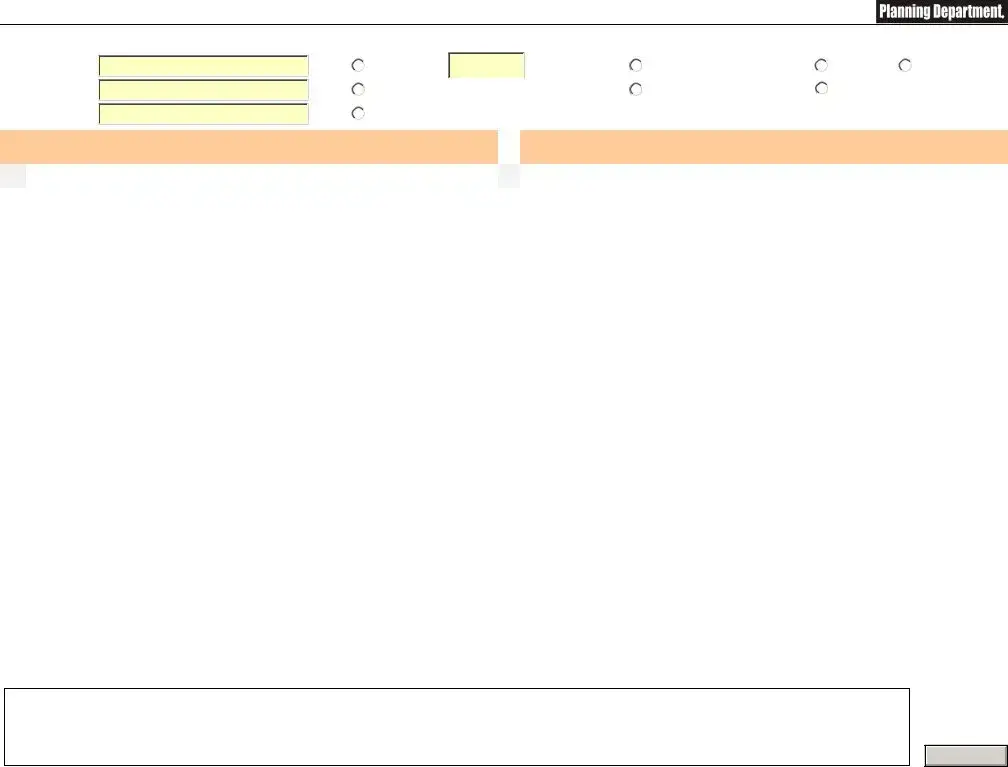Fill a Valid Electrical Panel Schedule Form
The Electrical Panel Schedule form is a crucial document used to organize and display the electrical circuits within a building's panel. It provides essential information about each circuit, including its amperage, voltage, and designated load. Properly utilizing this form ensures safe and efficient electrical management, which is vital for any facility.
Open Electrical Panel Schedule Editor Now

Fill a Valid Electrical Panel Schedule Form
Open Electrical Panel Schedule Editor Now

Open Electrical Panel Schedule Editor Now
or
Get Electrical Panel Schedule PDF Form
Your form is waiting for completion
Complete Electrical Panel Schedule online in minutes with ease.
